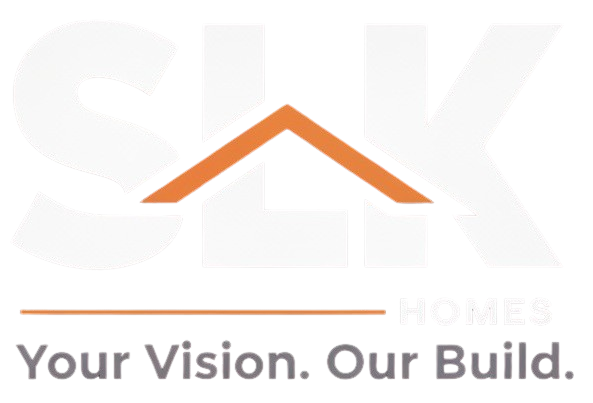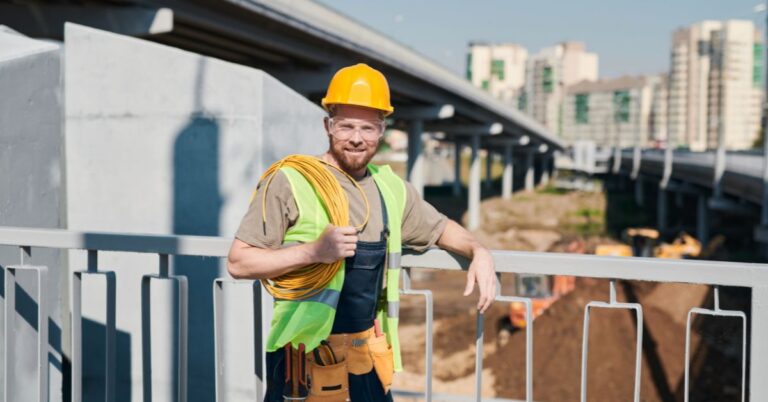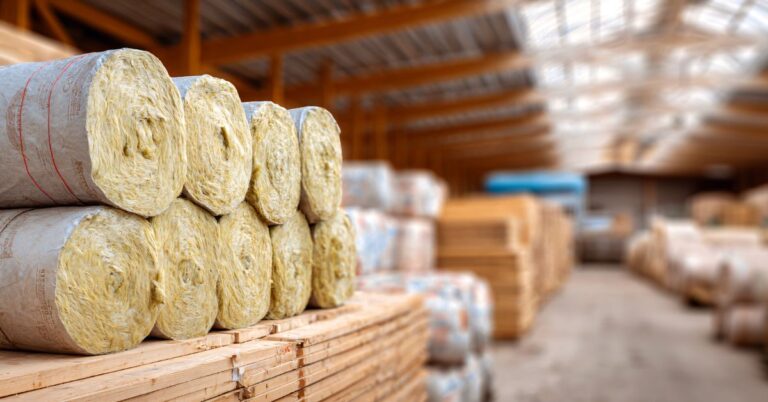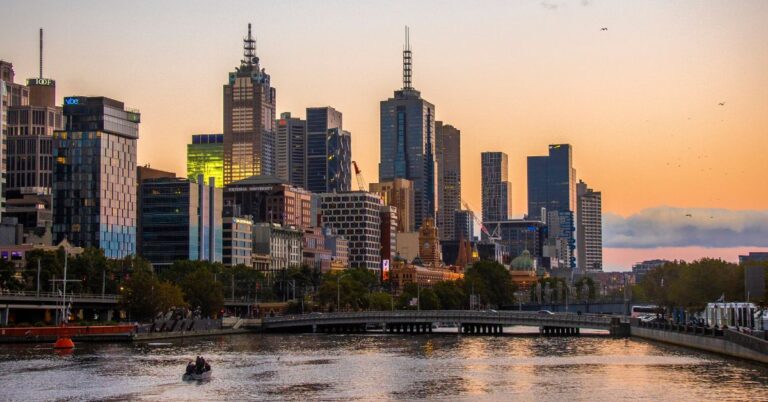Planning a house extension in Melbourne? Before construction begins, one of the most crucial steps is securing the correct permits. Whether you’re adding an extra bedroom, extending your living area, or building an outdoor entertaining space, understanding building permits, council approvals, and legal requirements ensures your project is safe, compliant, and stress-free.
Why Permits Are Important
Building and planning permits aren’t just paperwork—they ensure your extension meets Melbourne’s building codes, zoning laws, and safety standards. Without proper approvals, you risk costly fines, demolition orders, and insurance issues down the line.
Permits help ensure:
- Structural integrity of your extension
- Compliance with energy efficiency standards
- Protection of neighbouring properties
- Long-term safety for occupants
Planning Permits vs. Building Permits
In Melbourne, two main types of permits apply to home extensions: Planning Permits and Building Permits.
🏡 Planning Permit
A Planning Permit is issued by your local council. It’s required when your project affects land use, aesthetics, or neighbourhood character.
You’ll typically need one if:
- You’re extending close to a boundary line
- Your property is in a heritage overlay area
- The extension changes the external appearance of your home
- The project impacts vegetation, drainage, or neighbouring views
Tip: Always contact your local council’s planning department early to determine if this applies to your site.
🧱 Building Permit
A Building Permit is different — it confirms your design complies with the Victorian Building Regulations and Building Code of Australia (BCA).
This permit is obtained from a registered building surveyor (either private or municipal).
A building permit ensures:
- Safe and compliant structural work
- Approved construction drawings
- Supervised building stages with inspections
Who Handles Permit Applications?
- Planning Permits: Usually submitted by the homeowner or their architect/draftsman.
- Building Permits: Typically handled by your builder or registered building surveyor.
Note: Even if your builder manages the paperwork, you as the property owner are legally responsible for ensuring permits are in place before work begins.
Documents You’ll Need
To apply for a permit in Melbourne, you’ll generally need:
- Architectural or structural drawings
- Site plan and soil report
- Energy efficiency report
- Title documents and property ownership proof
- Engineering computations (for large extensions)
Having these documents ready can significantly speed up approval time.
How Long Does the Permit Process Take?
- Planning Permits: Usually 4–8 weeks depending on council workload and project complexity.
- Building Permits: Typically 2–4 weeks after submission.
Projects in heritage zones or restricted overlays may take longer due to extra reviews or public notifications.
Common Permit Mistakes to Avoid
- Skipping council pre-checks – Always confirm if planning approval is required before starting designs.
- Incorrect or incomplete documents – Missing drawings or details can delay approval.
- Assuming your builder will handle everything – Stay involved to ensure compliance.
- Starting work without a permit – Doing so can lead to stop-work notices and heavy fines.
Related Legal Requirements
- Victorian Building Authority (VBA) oversees compliance and registration of surveyors.
- Australian Building Code (BCA) governs technical standards.
- Environmental and Heritage overlays may impose additional rules on your property.
Always double-check with your local Melbourne council for area-specific requirements before applying.
FAQs About House Extension Permits in Melbourne
1. Do I need both planning and building permits?
Yes, in many cases you’ll need both, especially if your extension changes the building’s structure or appearance.
2. How much do building permits cost?
Permit costs vary but generally range between $1,000–$3,000, depending on your project’s scale and complexity.
3. Can I apply for permits myself?
Yes, but many homeowners hire a building designer or architect to prepare and submit documents correctly.
4. What happens if I build without a permit?
You could face fines, be forced to demolish unauthorised work, or have trouble selling your property later.
5. Who conducts building inspections?
Your appointed surveyor inspects each stage of construction to ensure compliance with approved plans.
Conclusion
Getting the right building permits and council approvals is a vital first step in your Melbourne house extension journey. With proper documentation, expert advice, and the right builder or surveyor, your project will move smoothly from planning to completion.
Don’t take shortcuts—plan ahead, stay compliant, and enjoy your new, legally approved living space!
Suggested Image Placements
- Homeowner discussing plans with a building surveyor (Alt: “Planning house extension with building surveyor in Melbourne”)
- Council office paperwork and planning documents (Alt: “Applying for council planning permit Melbourne”)
- Builder reviewing blueprints on-site (Alt: “Building permit inspection Melbourne home extension”)
Internal Link Suggestions
- “House Extension Cost Melbourne”
- “How Long Does Home Extension Take”
- “Home Addition Cost Melbourne”
- “Custom Home Cost Melbourne”
- “Renovation Cost Melbourne”
External Link Suggestions
Recommended Schema:
ArticleFAQPageHowTo




