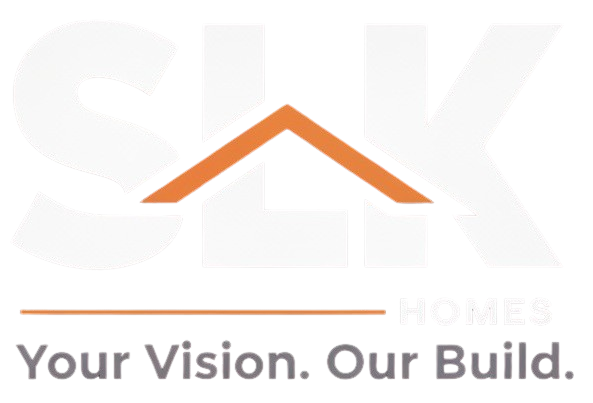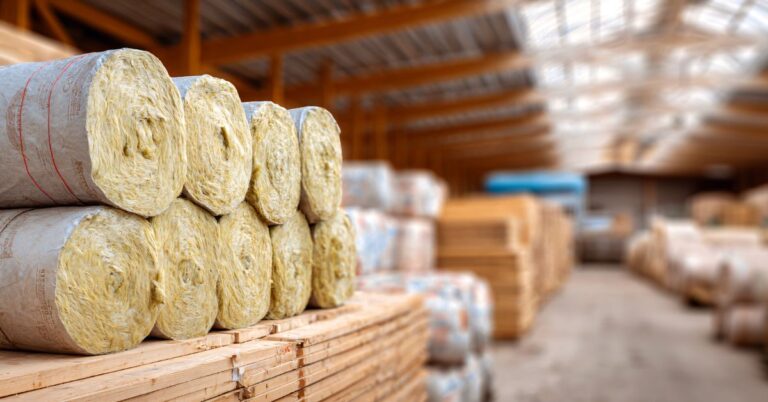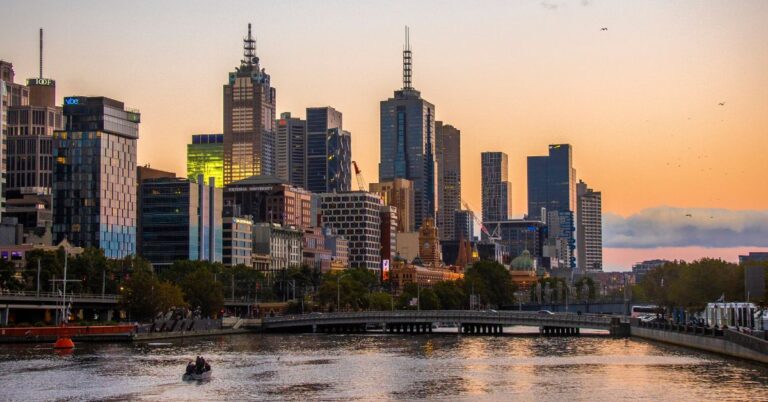Before starting any home extension, renovation, or new build in Melbourne, you’ll need one crucial document — a building permit. This legal approval ensures your project meets Victorian building regulations, safety standards, and local council guidelines.
While it may seem like a technical hurdle, understanding how to get a building permit in Melbourne can save you from costly fines or construction delays. In this guide, we’ll walk you through the permit application process, the approval steps, and what you need to know to get your project underway smoothly.
1. What Is a Building Permit?
A building permit is an official approval issued by a registered building surveyor. It confirms that your proposed construction work complies with the Building Act 1993 and Building Regulations 2018.
Whether you’re building a new home, adding a second storey, or making structural changes, a building permit legally allows you to begin work.
It’s different from planning permits, which relate to land use and zoning. In many cases, you might need both.
2. When You Need a Building Permit
In Melbourne, you typically need a building permit for any project that involves structural or safety changes. These include:
- Home extensions or additions
- New residential or commercial buildings
- Major renovations or demolitions
- Structural repairs or alterations
- Decks, garages, and carports
- Retaining walls over one metre high
You may not need a permit for minor non-structural work like painting, fencing under a certain height, or small sheds, but always confirm with your local council first.
3. Who Is Responsible for Getting the Permit?
Legally, the property owner is responsible for ensuring a building permit is obtained — even if the builder or architect helps with paperwork.
You can either:
- Appoint a private building surveyor of your choice, or
- Ask your local council to provide one
Avoid letting your builder appoint a surveyor on your behalf without your written consent — this ensures full transparency and compliance.
4. The Permit Application Process in Melbourne
Getting a building permit involves several key steps. Here’s a breakdown of what typically happens:
Step 1: Prepare Your Design and Documentation
Work with your architect, designer, or draftsperson to finalise your plans. You’ll need:
- Detailed architectural drawings
- Engineering computations
- Soil reports
- Energy rating assessments
- Title and property information
Step 2: Confirm Planning Permission
Before applying for a building permit, check if your project also requires a planning permit. This depends on your zoning, overlays, and local council controls.
If required, obtain planning approval first — the building permit can’t proceed without it.
Step 3: Lodge the Application
Submit your documents to your registered building surveyor (private or council). They’ll review your plans to ensure compliance with building codes and regulations.
Step 4: Respond to Requests for Information
Your surveyor may request further information or design adjustments before granting approval. This could involve structural clarifications, energy efficiency details, or site access notes.
Step 5: Receive Your Building Permit
Once everything meets compliance, you’ll receive the official building permit. It will outline the approved works, mandatory inspections, and the building surveyor’s details.
5. What Are the Key Permit Requirements?
Every building permit application in Melbourne must meet specific requirements. Common items include:
- Proof of ownership (Title or contract of sale)
- Full architectural and engineering plans
- Soil and foundation reports
- Construction cost estimate
- Builder registration details (if applicable)
- Energy report compliance certificate
- Insurance certificates (for registered builders)
Your surveyor or designer will usually help you compile these documents.
6. How Long Does Approval Take?
The timeframe for getting a building permit in Melbourne varies depending on the project’s complexity and document accuracy.
- Simple residential projects: around 2–4 weeks
- Larger or complex builds: 6–8 weeks or more
Delays usually occur when documents are incomplete or planning approvals are still pending. To speed things up, ensure your drawings and reports are fully compliant from the start.
7. Common Mistakes to Avoid
Many homeowners in Melbourne face delays or rejections due to small errors. Avoid these common mistakes:
- Submitting incomplete drawings
- Skipping soil or engineering reports
- Applying before obtaining a required planning permit
- Allowing your builder to appoint the surveyor
- Starting construction before approval is issued
These mistakes can result in stop-work notices or even legal penalties.
8. Council Submission and Inspections
After approval, your building surveyor schedules mandatory inspections at key construction stages — typically:
- Footings and foundations
- Framing
- Final completion
Once the project passes all required inspections, you’ll receive a Certificate of Final Inspection or Occupancy Permit, confirming the work meets building standards and is safe to occupy.
9. Costs Involved in Getting a Building Permit
Building permit fees vary depending on the project type, value, and complexity.
In Melbourne, expect to pay roughly:
- Small renovations or carports: $900–$1,500
- Medium extensions: $1,500–$3,000
- New homes or large builds: $3,000–$5,000+
These costs include the surveyor’s review, inspection visits, and administrative fees.
10. Why Building Permits Matter
A valid building permit protects you legally and financially. It ensures:
- Work is compliant with the National Construction Code (NCC)
- The builder performs work safely and correctly
- Future buyers can verify your property’s compliance
- Insurance claims are valid if issues arise later
Skipping this process might save time short-term, but it can create serious problems down the line.
Conclusion
Getting a building permit in Melbourne may seem complex, but with the right preparation, it’s a straightforward process. Start by engaging qualified professionals, gathering the required documents, and working closely with your building surveyor.
Following the proper permit application process not only keeps your project legal — it gives you peace of mind knowing your home is built safely and to code.
Whether you’re planning a renovation, extension, or new build, remember: a well-prepared submission is the fastest route to approval.
FAQs
1. Do I need a building permit for small renovations?
You may not need one for cosmetic upgrades, but any structural changes require a permit.
2. Can I apply for a building permit myself?
Yes — property owners can apply directly or through their designer or builder.
3. How long does a building permit last?
Typically, a permit expires after 12 months if work hasn’t started, or after 2 years if unfinished.
4. Who issues building permits in Melbourne?
They are issued by private or municipal (council) building surveyors registered with the VBA.
5. What happens if I build without a permit?
You could face fines, stop-work orders, or difficulties when selling your property.
Primary Keyword: how to get building permit Melbourne
Secondary Keywords: permit application process, approval steps, permit requirements, council submission
Schema Markup Suggested:
- Article
- FAQPage
- HowTo




