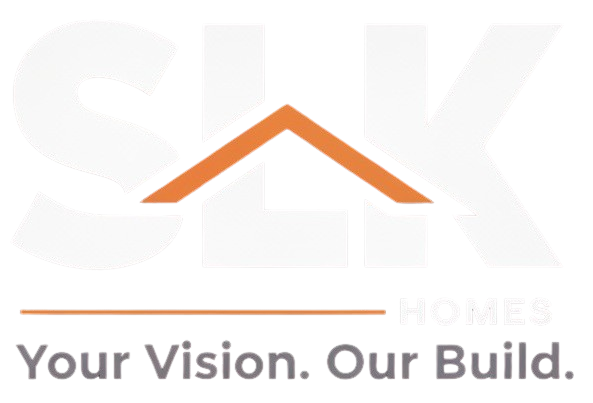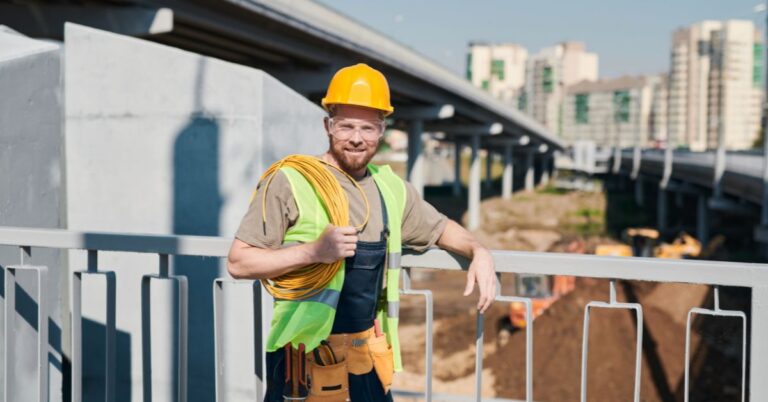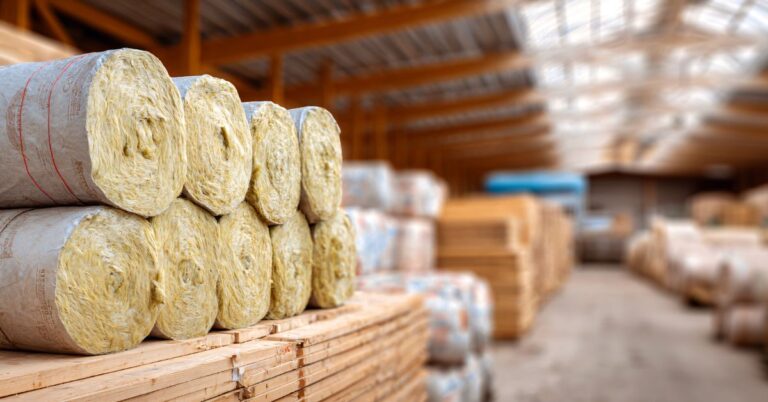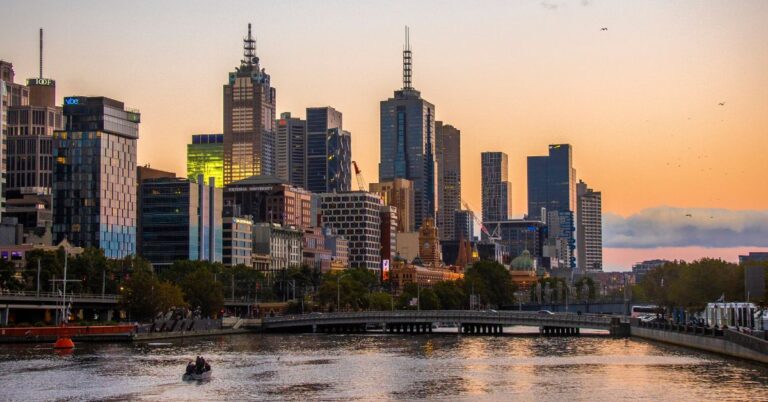If you’re looking to expand your Melbourne home with a focus on sustainability, efficiency, and aesthetics, a timber frame extension may be the perfect solution. Timber framing offers strength, flexibility, and a natural appeal, making it a popular choice for homeowners seeking eco-friendly and stylish home expansions.
In this guide, we’ll explore the benefits of timber construction, practical considerations for wooden frame extensions, and how to plan a successful timber building project in Melbourne.
1. What Is a Timber Frame Extension?
A timber frame extension uses wooden beams and posts as the primary structural support for your new space. Unlike traditional brick or concrete extensions, timber allows for faster construction, flexibility in design, and a warmer, more natural aesthetic.
Key advantages include:
- Lightweight yet strong: Timber frames provide excellent structural integrity without heavy foundations.
- Eco-friendly: Timber is renewable, and responsibly sourced wood reduces environmental impact.
- Flexible design: Easy to modify for open-plan layouts, high ceilings, or unique architectural features.
- Faster construction: Prefabricated timber components can reduce build time significantly.
These benefits make timber frame extensions an attractive choice for Melbourne homeowners.
2. Timber Construction Materials
Choosing the right materials is essential for a durable and beautiful extension:
- Structural timber: Engineered wood such as LVL (Laminated Veneer Lumber) ensures stability and long-lasting performance.
- Cladding options: Timber, weatherboard, or composite panels maintain a natural look while providing protection.
- Natural finishes: Staining or oil finishes enhance the wood’s natural grain and durability.
- Insulation compatibility: Timber frames easily accommodate modern energy-efficient insulation solutions.
Combining these materials provides a balance of strength, sustainability, and visual appeal.
3. Benefits of Timber Frame Extensions
A timber frame extension offers multiple advantages beyond aesthetics:
- Faster build times: Prefabricated frames allow quicker assembly than traditional brickwork.
- Eco-conscious living: Timber is a renewable material that lowers the carbon footprint of construction.
- Design versatility: Easily adapted to contemporary, traditional, or hybrid architectural styles.
- Natural warmth: Wood adds texture and warmth to interiors, creating a welcoming environment.
- Energy efficiency: Timber’s natural insulating properties help maintain comfortable indoor temperatures.
These features make timber frame extensions ideal for growing families or homeowners seeking sustainable design.
4. Planning Your Timber Extension
Successful timber building projects require careful planning and preparation:
- Define your goals: Decide whether you need extra bedrooms, living space, or a home office.
- Engage experienced builders: Choose builders familiar with timber construction and local Melbourne regulations.
- Select materials carefully: Use high-quality, sustainably sourced timber for longevity and environmental responsibility.
- Consider council approvals: Check zoning, planning permits, and building regulations for timber extensions.
- Plan for weather protection: Timber requires proper sealing, cladding, and maintenance to withstand Melbourne’s climate.
Proper planning ensures your extension is functional, durable, and visually appealing.
5. Timber Frame vs Traditional Brick Extensions
Comparing timber and brick extensions helps homeowners make informed decisions:
| Feature | Timber Frame | Brick Extension |
|---|---|---|
| Construction Speed | Faster | Slower |
| Weight | Lightweight | Heavy |
| Sustainability | Highly renewable | Less eco-friendly |
| Design Flexibility | High | Moderate |
| Aesthetic | Warm, natural | Classic, solid |
Timber frame extensions excel in speed, flexibility, and natural appeal, making them increasingly popular in Melbourne.
6. Key Considerations for Melbourne Homeowners
When planning a timber frame extension, consider:
- Climate: Ensure timber is treated for moisture, pests, and UV exposure.
- Maintenance: Regular inspections, staining, and sealing prolong timber’s life.
- Insulation and energy efficiency: Timber easily accommodates eco-friendly insulation solutions.
- Integration with existing home: Design the extension to blend seamlessly with your current structure.
Addressing these considerations ensures a long-lasting, functional, and beautiful timber addition.
7. Key Takeaways
- Timber frame extensions are sustainable, flexible, and visually appealing.
- Wooden construction allows faster build times compared to brickwork.
- Natural materials add warmth and character to your home.
- Planning, council approvals, and quality timber are essential for a successful project.
- Experienced builders ensure your extension meets Melbourne building standards and design goals.
8. Conclusion
A timber frame extension in Melbourne provides a sustainable, stylish, and practical way to expand your home. By combining wooden construction, natural materials, and thoughtful design, you can create a beautiful, functional living space that suits your family’s needs.
If you’re considering a timber extension, consult an experienced Melbourne builder to explore options, materials, and designs tailored to your home and lifestyle.
Suggested Image Placements:
- Prefabricated timber frame under construction (Alt: “timber frame extension Melbourne”)
- Finished timber-clad extension with natural finishes (Alt: “wooden frame home Melbourne”)
- Interior view showing natural timber beams and open-plan living (Alt: “timber construction interior Melbourne”)
Internal Link Suggestions:
- Renovation Process Melbourne
- Modern Design Trends Melbourne
- Experienced Builders Melbourne
- Building Compliance Melbourne
- Construction Phases Melbourne




