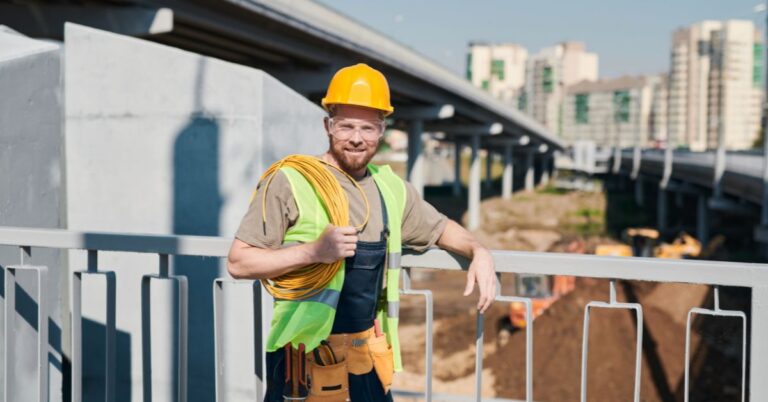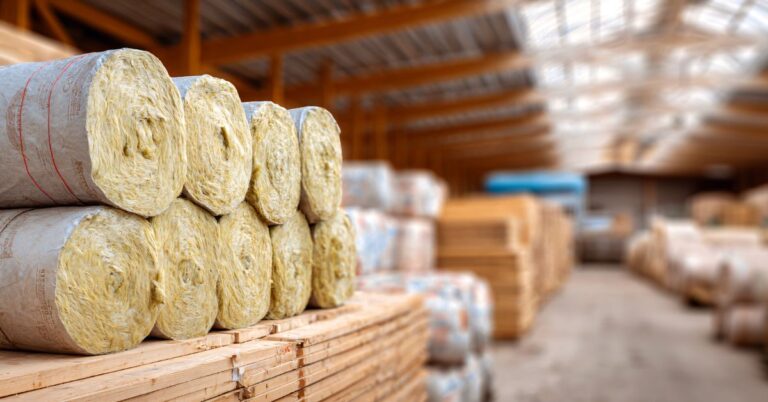Building a new home or renovation project in Melbourne is an exciting journey — but understanding the process can make all the difference between a smooth build and unexpected stress.
From initial planning to handing over the keys, each stage of the construction process plays a vital role in ensuring quality, compliance, and long-term durability.
This guide will walk you through the building stages in Melbourne, explain what happens at each phase, and help you manage your project workflow efficiently.
1. Pre-Construction Stage: Planning and Approvals
Every successful home build starts with careful preparation. Before any soil is turned, several important steps must be completed.
Site Assessment and Feasibility
Your builder or architect will begin by assessing the site — checking slope, access, soil conditions, and orientation. This determines how your home will sit on the block and what engineering solutions are needed.
Design Development
Once the site assessment is complete, the design phase begins. You’ll work with a designer or architect to create concept plans that reflect your lifestyle, budget, and council requirements. At this stage, you’ll make early decisions about layout, size, materials, and energy efficiency.
Permits and Documentation
In Melbourne, a building permit is mandatory before construction starts. Depending on your location and zoning, you may also need a planning permit.
Common documents required include:
- Architectural drawings
- Structural engineering reports
- Energy ratings (6-star compliance)
- Soil and survey reports
Securing these approvals ensures your project meets the Building Code of Australia and local council regulations.
2. Site Preparation and Foundations
Once approvals are complete, it’s time for physical work to begin.
Site Clearing and Set Out
The builder clears vegetation, removes debris, and levels the site. Surveyors mark out the home’s footprint according to approved plans.
Excavation and Base Preparation
Excavation follows for the slab or footing system. Melbourne’s diverse soil types often require site-specific foundation designs — from slab-on-ground to stumps or piers.
Pouring the Slab
Concrete is poured to form the foundation, one of the most critical construction stages.
Quality control here is vital — a strong, level base ensures stability for decades.
3. Frame Stage: Structure Takes Shape
The frame stage is when your new home begins to resemble the final design. Timber or steel framing outlines the walls, floors, and roof.
During this stage:
- External and internal load-bearing walls are erected
- Roof trusses are installed
- Window and door openings are framed
Inspectors usually visit at this point to verify that the framing aligns with engineering and building standards.
This phase marks the structural skeleton of your home — everything from here adds form and function.
4. Lock-Up Stage: Enclosing the Structure
The lock-up phase transforms your site from an open frame into an enclosed structure.
Key steps include:
- Installing external cladding or brickwork
- Fixing windows and external doors
- Securing the roof covering
Once completed, the house is weatherproof. It’s called “lock-up” because builders can now lock the site, allowing internal work to proceed safely.
5. Fixing Stage: Interior Work Begins
This stage focuses on the inside of your home, turning it from a shell into a liveable space.
Tasks typically include:
- Internal plastering and insulation
- Electrical wiring and plumbing rough-ins
- Cabinetry, skirting, and architraves
- Tiling, flooring, and painting preparations
This phase is often where homeowners begin to see their design choices come to life — from kitchen layouts to bathroom tiles.
6. Completion and Handover Stage
The final stage of construction is where everything comes together.
Final Inspections
Builders conduct a comprehensive check to ensure every element meets specifications and complies with safety and quality standards. A Certificate of Occupancy is then issued by a registered building surveyor.
Practical Completion and Handover
Once approved, your builder will invite you for a final walkthrough. You’ll inspect the property for any touch-ups or defects before officially taking ownership.
After this, you’ll receive:
- Keys to your new home
- Warranty documentation
- Maintenance and care guides
This marks the exciting end of your construction journey — your dream home in Melbourne is now complete.
7. Managing Your Project Workflow Efficiently
Understanding the project workflow helps you stay organised and minimise delays.
Communication Is Key
Maintain regular contact with your builder, architect, and project manager. Weekly updates prevent misunderstandings and allow quick decisions.
Stick to Approved Plans
Changing layouts or finishes mid-build can cause costly delays. Finalise major choices early to keep the schedule and budget on track.
Schedule Inspections and Payments Wisely
Progress payments are typically linked to each building stage. Always verify completion before making payments to ensure accountability.
Plan for the Unexpected
Melbourne weather, material shortages, or permit delays can affect timelines. Keeping a flexible mindset helps manage stress during your build.
8. Tips for Choosing the Right Builder
The right builder makes a world of difference in the construction experience.
Look for:
- Proven experience in similar projects
- Transparent pricing and detailed quotes
- Registered builder licence (VBA)
- Positive client references
- Strong communication throughout all construction phases
A reliable builder not only delivers high-quality workmanship but also helps guide you through the complex regulatory and technical steps of building in Melbourne.
9. Common Questions About the Building Process in Melbourne
How long does the building process take?
A typical new home in Melbourne takes between 6 to 12 months, depending on size, complexity, and weather conditions.
Do I need both a planning and building permit?
Yes, most projects require at least a building permit, and sometimes a planning permit, depending on zoning overlays and council regulations.
What’s the difference between construction stages and phases?
“Stages” usually refer to progress milestones (e.g., slab, frame, lock-up), while “phases” may cover broader project sections (e.g., pre-construction, construction, post-construction).
Can I make changes during construction?
You can, but it’s best to avoid them unless essential. Variations can lead to additional costs and schedule extensions.
When should I engage a builder?
Ideally, once your concept plans and budget are clear. Early builder involvement can help refine designs for better cost control.
🧱 Final Thoughts
Understanding the building process in Melbourne helps homeowners make informed decisions, avoid costly mistakes, and enjoy a smoother construction journey.
Each stage — from site assessment to handover — contributes to a safe, durable, and beautiful finished home.
Whether you’re building your first home or upgrading your family space, partnering with an experienced, transparent builder ensures your vision becomes reality — on time and within budget.




