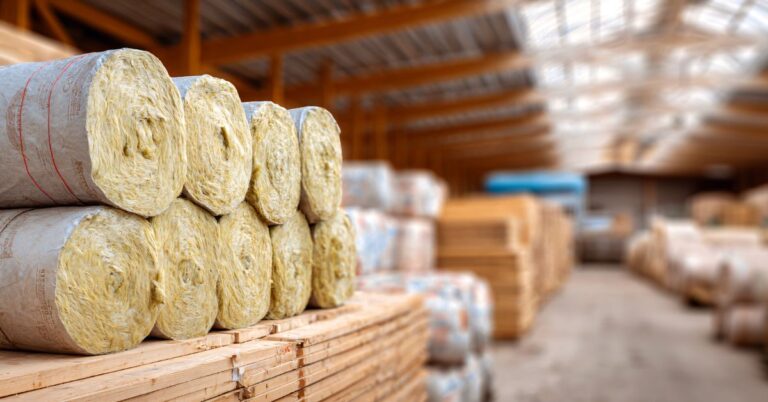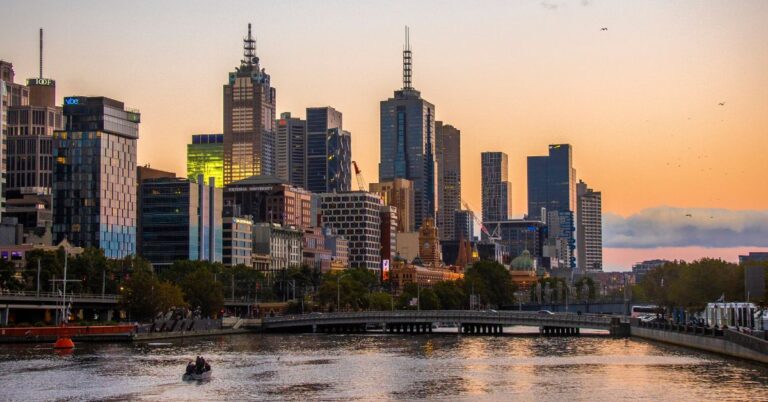If you’re planning to build a new home or extend your existing one in Melbourne, one of the first questions that comes to mind is — how long will it take?
Understanding the construction timeline helps you set realistic expectations, plan your budget, and prepare for each stage of the build.
This guide breaks down the typical building schedule in Melbourne, outlines the main construction stages, and shares tips to help you keep your project running smoothly from start to finish.
1. Why Understanding the Construction Timeline Matters
A clear construction timeline ensures your project stays organised, cost-effective, and stress-free. It helps you:
- Coordinate design, permits, and trades efficiently
- Avoid unnecessary delays or budget overruns
- Understand what happens at each stage of the build
- Set realistic move-in expectations
In Melbourne’s competitive building environment, timelines can vary depending on the builder, site conditions, and approval processes — so planning ahead is key.
2. Key Phases of a Construction Project in Melbourne
Every building project follows a series of structured stages. While timelines differ slightly for each project, most residential builds go through the same six main phases.
Stage 1: Pre-Construction and Approvals (4–12 weeks)
Before construction begins, your design must pass several approval stages.
Includes:
- Finalising architectural drawings
- Obtaining planning and building permits
- Soil testing and engineering reports
- Selecting your builder and signing the contract
Tip: Start early. Council approvals in Melbourne can take several weeks, especially for properties in heritage or overlay zones.
Stage 2: Site Preparation and Foundation (2–4 weeks)
Once permits are secured, the site is prepared for construction.
Key tasks:
- Clearing and levelling the site
- Excavation and soil preparation
- Installing plumbing and drainage systems
- Pouring the concrete slab or laying the foundation
This stage sets the foundation for your home — both literally and structurally. Any delays here (such as poor weather or soil issues) can affect the entire project timeline.
Stage 3: Framing and Structural Work (4–6 weeks)
This is when your new home starts to take shape.
What happens:
- Framing the walls, floors, and roof structure
- Installing windows, door frames, and external walls
- Initial electrical and plumbing rough-ins
Builders often call this the “lock-up stage” — when your property is weatherproof and secure. You’ll begin to visualise the size and layout of your new spaces.
Stage 4: Lock-Up and External Finishes (4–6 weeks)
During this stage, the focus shifts to enclosing the building and refining its exterior.
Key activities:
- Roofing and gutter installation
- External cladding or brickwork
- Waterproofing and insulation
- Installing external doors and windows
Once your property is fully enclosed, work can continue inside without being affected by Melbourne’s changing weather conditions.
Stage 5: Internal Fit-Out and Finishes (6–10 weeks)
This is the most detailed phase, where your home’s interior comes to life.
Activities include:
- Wall lining and plastering
- Kitchen and bathroom installations
- Flooring, tiling, and painting
- Electrical fittings, plumbing fixtures, and lighting
- Internal doors and cabinetry
This stage is often the longest, as multiple trades work together to complete detailed interior elements.
Stage 6: Final Inspection and Handover (2–4 weeks)
After the main construction is complete, the final stage begins.
This includes:
- Builder’s internal quality inspection
- Independent building inspection (optional but recommended)
- Final cleaning and site tidy-up
- Issuing of Occupancy Permit or Certificate of Final Inspection
- Handover of keys and final documentation
You can now move in — but ensure you carefully review your handover checklist before signing off.
3. Average Construction Timeline in Melbourne
| Type of Project | Estimated Duration |
|---|---|
| Small extension or renovation | 3–6 months |
| Single-storey new home | 6–9 months |
| Double-storey home | 9–12 months |
| Large custom build | 12–18 months |
Note: Weather conditions, design complexity, and council approval times can influence these estimates.
4. Factors That Affect Your Building Schedule
No two construction projects are identical. Here are the main factors that can alter your completion schedule:
1. Site Conditions
Uneven or sloping land, poor soil, or limited site access can slow down excavation and foundation work.
2. Design Complexity
Custom architectural designs or premium finishes typically require more time than standard builds.
3. Weather Delays
Melbourne’s unpredictable weather can delay certain stages, especially during heavy rain or wind.
4. Permit and Inspection Delays
Waiting on council approvals or building inspections can extend timelines unexpectedly.
5. Material and Trade Availability
Shortages in building materials or skilled trades can push your project timeline further.
5. Tips to Keep Your Construction Project on Track
Delays can be frustrating, but careful planning can minimise disruptions. Follow these expert tips:
- Choose an experienced Melbourne builder familiar with local regulations.
- Have all permits ready before construction begins.
- Avoid last-minute design changes once construction is underway.
- Request a detailed construction schedule from your builder with milestone dates.
- Maintain regular communication — weekly updates help identify potential issues early.
- Add a time buffer for weather or supplier delays (2–3 weeks minimum).
6. Common Questions About Construction Timelines
Q: How long does it take to build a house in Melbourne?
A: A typical single-storey home takes around 6–9 months, while a double-storey or custom home may take 9–12 months or longer.
Q: Can I speed up the construction process?
A: While you can’t rush approvals or inspections, choosing a reputable builder, avoiding scope changes, and keeping decisions timely can reduce delays.
Q: What’s included in the construction timeline?
A: Everything from initial planning, permit approvals, and site works to final inspections and handover.
Q: What causes most building delays?
A: Council approvals, weather, and last-minute design or material changes are the most common reasons.
Q: When should I start planning if I want to move in by next year?
A: Start at least 12 months in advance to allow time for design, approvals, and construction.
7. Key Takeaways
- A realistic construction timeline ensures smoother project delivery and better cost control.
- Most Melbourne builds take 6–12 months, depending on scope and site conditions.
- Early planning and consistent communication with your builder are essential for avoiding costly delays.
- Always confirm your building schedule in writing before construction starts.
8. Final Thoughts
Understanding the construction timeline in Melbourne is crucial for homeowners planning to build or extend their property.
From pre-construction approvals to final handover, every phase has its purpose and challenges.
By choosing the right builder, maintaining open communication, and staying organised, you can ensure your project timeline runs smoothly — turning your dream home into reality without unnecessary delays.
If you’re ready to start planning, consult a qualified Melbourne builder for an accurate timeline and project schedule tailored to your needs.
Suggested Schema Markup:
- Article Schema
- FAQ Schema
- HowTo Schema
Internal Link Suggestions:
- “Home Building Timeline Melbourne”
- “Building Process Melbourne”
- “Extension Approval Process Melbourne”
- “House Extension Cost Melbourne”




