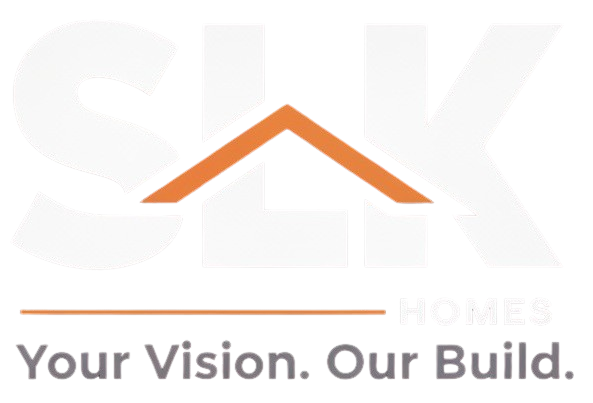Ensuring your home is safe, comfortable, and accessible is essential for people with mobility challenges. Disability access renovations transform homes to meet accessibility needs while maintaining style and functionality.
In this guide, we’ll explore the key steps for accessible renovation, how to implement mobility improvements, and why universal design is essential for creating an inclusive home environment.
1. Understanding Disability Access Renovation
A disability access renovation focuses on improving mobility, safety, and independence for people with physical challenges. These renovations can be undertaken in new homes or existing properties.
Key objectives include:
- Safe movement: Reduce hazards such as steps, narrow doorways, or slippery surfaces.
- Functional spaces: Modify kitchens, bathrooms, and living areas to meet accessibility needs.
- Independence: Allow individuals to perform daily tasks without assistance.
- Comfort and aesthetics: Blend accessibility with modern design principles.
By prioritising these objectives, homeowners can create spaces that are both practical and welcoming.
2. Mobility Improvements in the Home
Mobility improvements are central to disability access renovations. Common upgrades include:
- Ramps and lifts: Replace steps with ramps or install platform lifts for multi-level access.
- Widened doorways and hallways: Allow wheelchair and walker accessibility.
- Accessible bathrooms: Roll-in showers, grab rails, non-slip flooring, and adjustable fixtures.
- Kitchen modifications: Lowered countertops, accessible cabinets, and pull-out shelves.
- Smooth flooring transitions: Reduce tripping hazards with continuous flooring surfaces.
These improvements not only enhance accessibility but also contribute to long-term safety and independence.
3. Universal Design Principles
Universal design ensures homes are usable by everyone, regardless of age or ability. Integrating these principles during renovation benefits all family members and future-proofs the property.
Universal design strategies include:
- Single-level living: Minimise the need for stairs.
- Open-plan layouts: Provide clear, navigable pathways.
- Lever handles and touch controls: Easier for people with limited dexterity.
- Adjustable and flexible spaces: Rooms that adapt to changing needs over time.
- Accessible lighting and switches: Strategically placed and easy to reach for all users.
Implementing universal design creates homes that are inclusive, functional, and aesthetically pleasing.
4. Planning Your Renovation
A successful accessible renovation requires careful planning. Steps include:
- Assess current accessibility: Identify problem areas, hazards, and mobility limitations.
- Consult specialists: Engage occupational therapists, accessibility consultants, or certified builders.
- Define priorities: Determine which improvements are essential versus optional.
- Budget and timeline: Plan realistic costs and schedules for the renovation.
- Regulatory compliance: Ensure work meets local building codes and disability access standards.
Planning thoroughly ensures the renovation meets both practical needs and legal requirements.
5. Choosing the Right Builder
Selecting a builder experienced in disability access renovations is critical. Look for:
- Previous projects showcasing accessible design.
- Knowledge of universal design principles.
- Awareness of Victorian accessibility standards and building regulations.
- Transparent communication and collaborative approach with homeowners.
- Ability to provide solutions that balance safety, aesthetics, and functionality.
The right builder ensures a smooth process and high-quality results.
6. Benefits of Disability Access Renovation
Renovating for accessibility provides numerous benefits:
- Enhanced safety: Reduce falls, injuries, and hazards in daily living.
- Increased independence: Mobility improvements allow greater self-reliance.
- Future-proofing: Adaptable design accommodates changing needs over time.
- Improved property value: Homes with accessibility features are in demand for a wider market.
- Inclusive living: Ensures all family members or visitors can use the space comfortably.
These advantages make accessible renovations a worthwhile investment for both current and future homeowners.
7. Key Takeaways
- Accessibility renovations focus on safety, mobility, and independence.
- Mobility improvements include ramps, widened doors, accessible bathrooms, and smooth flooring.
- Universal design benefits everyone and future-proofs your home.
- Planning and budgeting are essential for a successful project.
- Experienced builders ensure compliance, quality, and functional design.
8. Conclusion
A disability access renovation transforms homes into safe, functional, and inclusive spaces. By prioritising mobility improvements, applying universal design principles, and working with experienced builders, Melbourne homeowners can create environments that enhance independence and comfort for everyone.
Start your accessible renovation journey today to ensure your home is safe, practical, and welcoming for all.
Suggested Image Placements:
- Accessible bathroom with grab rails and roll-in shower (Alt: “disability access bathroom Melbourne”)
- Ramp entrance for mobility access (Alt: “accessible home renovation Melbourne”)
- Open-plan living area designed for wheelchair use (Alt: “universal design home Melbourne”)
Internal Link Suggestions:
- Renovation Process Melbourne
- Small Builders Melbourne
- Building Compliance Melbourne
- Construction Phases Melbourne
- Experienced Builders Melbourne




