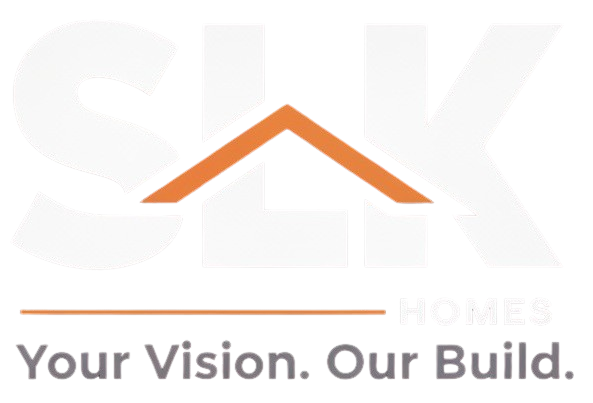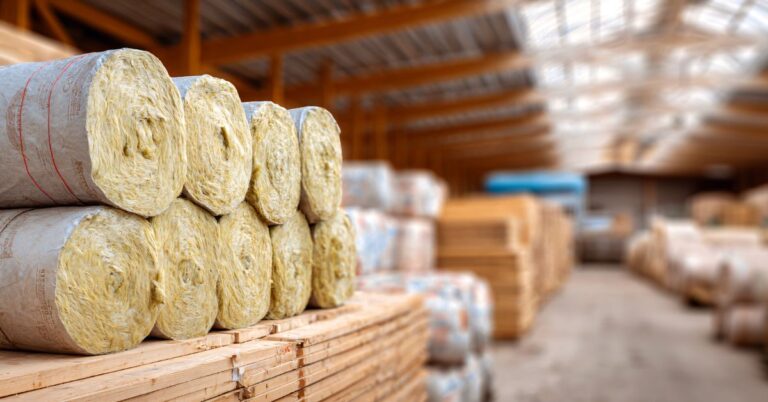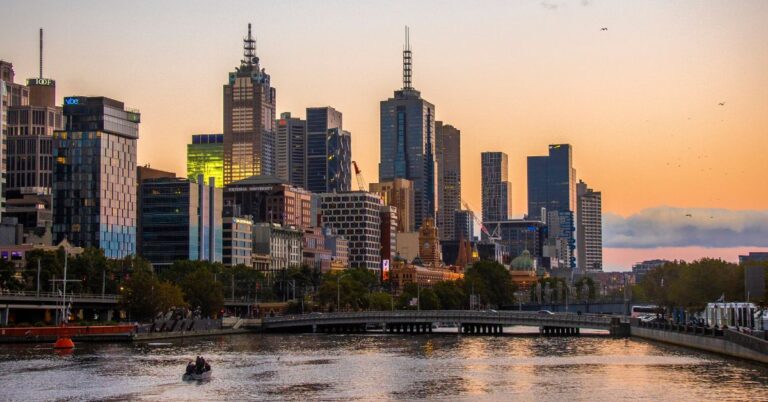Industrial style has become one of the most sought-after trends in home renovations across Melbourne. Combining raw materials, open spaces, and urban aesthetics, an industrial style renovation creates a bold, functional, and modern living environment.
In this guide, we’ll explore the key elements of industrial design, ideas for loft-style renovations, and how to bring modern industrial style into your Melbourne home.
1. What Is Industrial Style?
Industrial style draws inspiration from warehouses, factories, and urban lofts. It emphasizes raw textures, exposed structures, and minimalist aesthetics while maintaining comfort and livability.
Core features include:
- Exposed brick walls and concrete floors for an authentic urban look.
- Metal finishes such as steel beams, railings, and fixtures.
- Open-plan layouts that maximise space and natural light.
- Neutral colour palettes with shades of grey, black, and muted tones.
- Functional design that combines style with practicality.
This aesthetic appeals to homeowners seeking a modern, edgy, and uncluttered environment.
2. Loft-Style Renovations
A loft-style renovation complements industrial design perfectly. Melbourne homes can adopt this style through:
- High ceilings and exposed beams: Creates a sense of spaciousness and authenticity.
- Open floor plans: Encourages flexible living areas and a contemporary feel.
- Mezzanine levels: Adds extra space for bedrooms, offices, or entertainment zones.
- Large industrial windows: Maximises natural light and enhances urban aesthetics.
Loft-style layouts combine functionality and style, ideal for modern Melbourne living.
3. Materials and Finishes
The materials you choose define the industrial look:
- Concrete and brick: Exposed surfaces for walls and floors provide raw texture.
- Steel and iron: Used for staircases, railings, and structural accents.
- Reclaimed wood: Adds warmth and contrast to colder metal and concrete elements.
- Glass panels: Maintain openness while adding visual interest.
- Industrial lighting: Pendant lights, Edison bulbs, and exposed wiring reinforce the theme.
Mixing raw textures with polished elements balances ruggedness and modern comfort.
4. Integrating Modern Industrial Features
Modern industrial homes blend urban style with practical features for contemporary living:
- Smart home technology: Seamlessly integrates lighting, heating, and security systems.
- Energy-efficient appliances: Maintain sustainability while complementing the industrial aesthetic.
- Custom storage solutions: Open shelving and metal cabinetry suit the loft-inspired style.
- Statement furniture: Leather sofas, industrial tables, and minimalist décor create cohesive spaces.
These touches ensure the space is both visually striking and functional.
5. Planning Your Industrial Renovation
A successful industrial renovation requires careful planning:
- Define your style vision: Decide on the level of raw, exposed elements versus refined finishes.
- Budget appropriately: Industrial materials can vary in cost, especially if using reclaimed or custom pieces.
- Engage experienced builders: Ensure they are familiar with industrial designs and open-plan layouts.
- Consider structural requirements: Loft-style ceilings or exposed beams may need reinforcement.
- Plan for lighting and ventilation: Large windows and strategic lighting enhance the industrial feel.
Proper planning ensures your renovation achieves the desired urban look while remaining practical.
6. Benefits of Industrial Style Renovation
Choosing an industrial style renovation provides multiple advantages:
- Unique aesthetic: Stand out with bold, urban-inspired design.
- Functional spaces: Open layouts and efficient design maximise usable areas.
- Durable materials: Brick, steel, and concrete ensure long-lasting construction.
- Flexibility: Industrial elements can adapt to both residential and workspaces.
- Modern appeal: Combines contemporary living with timeless urban charm.
This style is particularly popular in Melbourne’s inner suburbs where loft-style living complements the city’s architecture.
7. Key Takeaways
- Industrial style focuses on raw textures, exposed materials, and open layouts.
- Loft-style renovations create spacious, urban-inspired living areas.
- Materials and finishes such as concrete, steel, and reclaimed wood define the look.
- Modern industrial features include smart tech, energy efficiency, and stylish furnishings.
- Careful planning and experienced builders ensure a successful renovation with lasting appeal.
8. Conclusion
An industrial style renovation in Melbourne is perfect for homeowners seeking a modern, urban, and functional living environment. With loft-style layouts, raw textures, and thoughtfully integrated modern features, your home can achieve a bold and sophisticated look.
Transform your space with an industrial renovation and enjoy the unique combination of style, durability, and practicality that Melbourne homeowners love.
Suggested Image Placements:
- Open-plan industrial living room with exposed brick (Alt: “industrial style renovation Melbourne”)
- Loft-style apartment with metal beams and high ceilings (Alt: “loft-style renovation Melbourne”)
- Industrial kitchen with steel and wood finishes (Alt: “modern industrial home Melbourne”)
Internal Link Suggestions:
- Renovation Process Melbourne
- Modern Design Trends Melbourne
- Experienced Builders Melbourne
- Construction Phases Melbourne
- Building Compliance Melbourne




