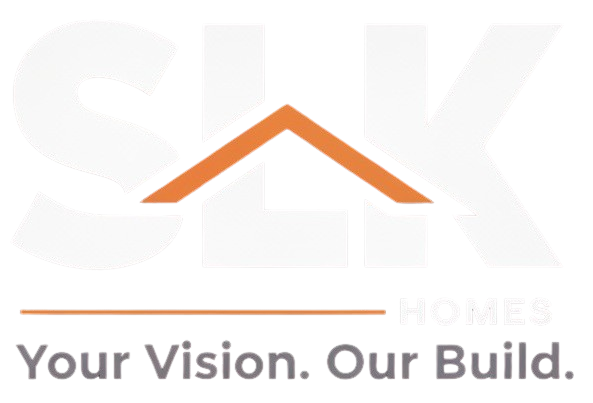As families grow, so do the needs of your home. Many young families in Melbourne look to expand their living space through thoughtfully designed home extensions. Whether you need an extra bedroom, a playroom for the kids, or a larger open-plan living area, planning an extension that suits your family’s lifestyle is key.
In this guide, we’ll explore practical strategies for family-focused extensions, kid-friendly designs, and tips to make the most of your Melbourne home while accommodating future growth.
1. Understanding Family Growth Needs
A home that worked for a couple or small family may soon feel cramped as children arrive. Considering family growth when planning an extension ensures your home remains functional, comfortable, and future-ready.
Key factors to consider:
- Additional bedrooms: Each child may need their own room or a flexible space that can adapt as they grow.
- Living areas: Open-plan spaces provide room for family interaction and entertaining.
- Storage solutions: Young families accumulate toys, clothes, and household items quickly, so smart storage is essential.
- Safety and accessibility: Child-friendly layouts, rounded edges, and secure outdoor areas create a safe environment.
Planning with your family’s current and future needs in mind avoids costly changes later.
2. Kid-Friendly Extension Ideas
Designing a kid-friendly extension balances practicality, safety, and fun. Popular ideas include:
- Playrooms or activity zones: Spaces dedicated to children’s activities keep the main living areas organised.
- Integrated study areas: As kids grow, designated homework spaces promote focus and independence.
- Indoor-outdoor flow: Sliding doors or French doors to a backyard encourage outdoor play and natural light.
- Durable materials: Scratch-resistant flooring, washable wall finishes, and robust cabinetry withstand daily wear and tear.
These thoughtful touches make your home more functional and enjoyable for the entire family.
3. Family-Focused Design Considerations
A family-focused design looks beyond immediate needs to create a home that supports everyday life. Considerations include:
- Flexible layouts: Rooms that can change purpose over time, such as guest rooms or home offices.
- Efficient kitchen and dining zones: Central hubs for family meals and entertaining.
- Bathroom planning: Additional bathrooms or en-suites reduce morning stress for busy families.
- Energy efficiency: Insulation, double glazing, and solar options lower running costs for growing households.
These design choices ensure the extension works long-term, providing comfort and functionality as your family evolves.
4. Planning Your Extension Budget
Budgeting is crucial for any home extension. Key steps for Melbourne families include:
- Determine priorities: Identify must-have features versus nice-to-have additions.
- Request detailed quotes: Obtain itemised estimates to compare builders fairly.
- Plan for contingencies: Set aside 10–15% extra for unexpected costs.
- Consider future value: Choose materials and finishes that maintain quality and appeal.
A well-planned budget ensures the project runs smoothly while achieving your family’s goals.
5. Choosing the Right Builder
Selecting a builder experienced in family-focused extensions is essential. Look for:
- Experience with kid-friendly designs and flexible layouts.
- References from families who have completed similar projects.
- Transparent communication and clear project timelines.
- Knowledge of local council regulations to streamline approval processes.
A skilled builder will guide you from concept to completion, ensuring your extension meets your family’s needs.
6. Maximising Your Space
Even with a modest lot, there are ways to expand effectively:
- Second-storey extensions: Increase bedrooms or living areas without sacrificing yard space.
- Open-plan layouts: Combine living, dining, and kitchen areas to enhance flow.
- Multi-purpose rooms: Use sliding doors, partitions, or furniture to create flexible spaces.
- Outdoor extensions: Decks, pergolas, or covered play areas expand usable living zones.
These strategies create functional, enjoyable spaces without compromising your home’s style.
7. Key Takeaways
- Plan for family growth by anticipating current and future needs.
- Kid-friendly extensions improve safety, functionality, and enjoyment.
- Flexible, family-focused designs accommodate changing lifestyles.
- Budget carefully and plan for contingencies.
- Hire builders with experience in family home extensions to ensure success.
8. Conclusion
Extending your home for a young family in Melbourne is an opportunity to create a functional, beautiful, and safe environment for everyone. With thoughtful planning, family-focused design, and the right builder, your home can grow alongside your family, providing comfort, practicality, and lasting value.
Start your family extension journey today and transform your home into a space that supports every stage of family life.
Suggested Image Placements:
- Open-plan family living area (Alt: “family-focused home extension Melbourne”)
- Playroom or kid-friendly extension (Alt: “kid-friendly extension Melbourne”)
- Outdoor deck or backyard extension for families (Alt: “family home outdoor expansion”)
Internal Link Suggestions:
- Small Builders Melbourne
- Renovation Process Melbourne
- Construction Phases Melbourne
- Building Contract Melbourne
- Experienced Builders Melbourne




